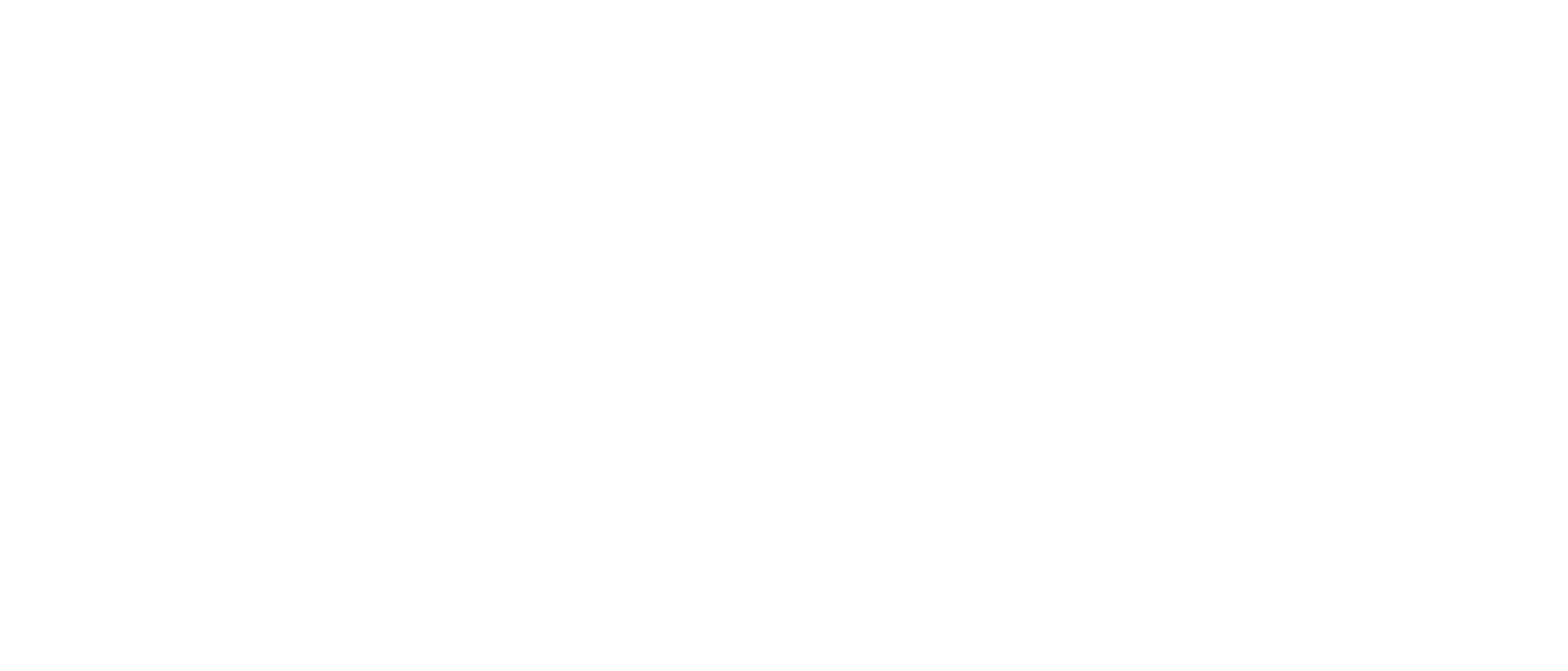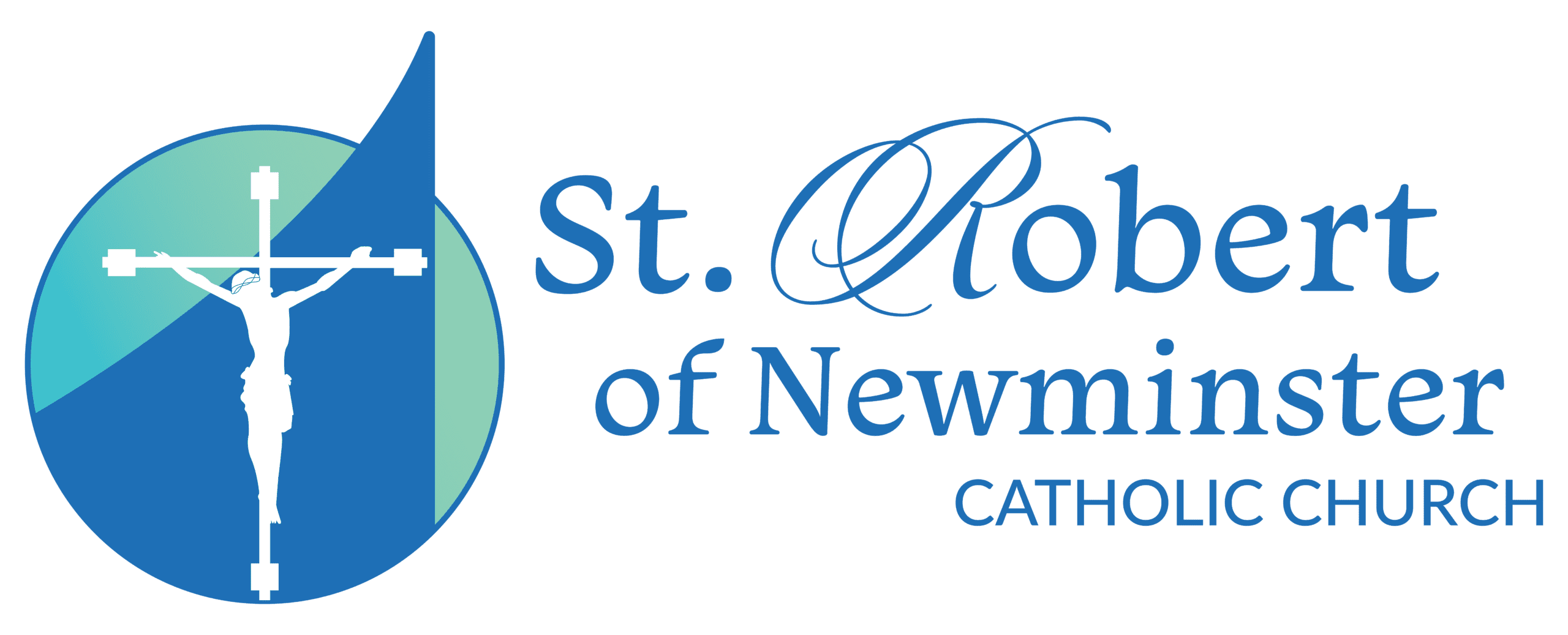Phase II or our project begins with the expansion of our Education Wing. The expansion will provide us with 1.5 classrooms per grade at Saint Robert Catholic School. The model allows for one single-grade classroom and one multi-age classroom per grade. Both models will meet the different needs of our learners. These additional classrooms will also serve as collaborative spaces for meetings and youth formation in the parish! This updated plan reduces the footprint and cost of the project, while still meeting the needs of our community.
Phase II began in July of 2024 and is expected to be complete in December 2025!
Floorplans and Renderings
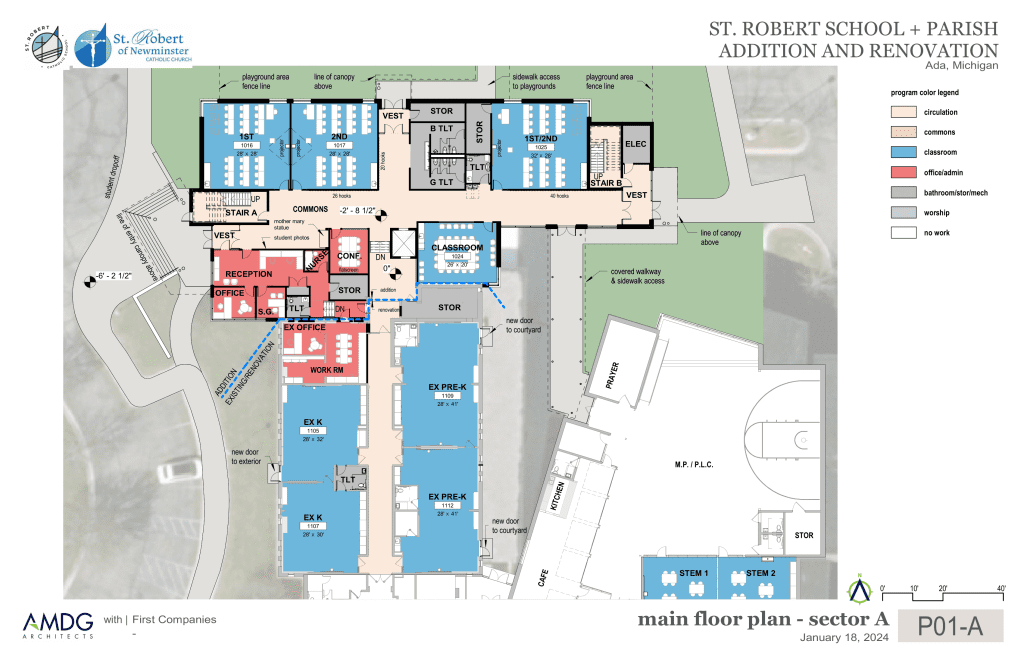
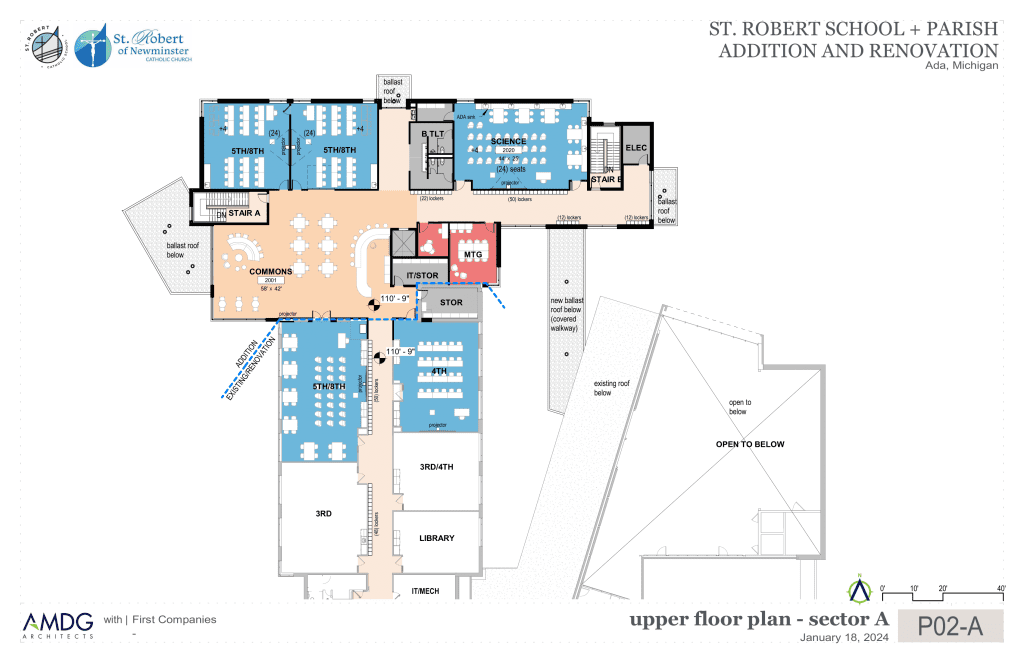
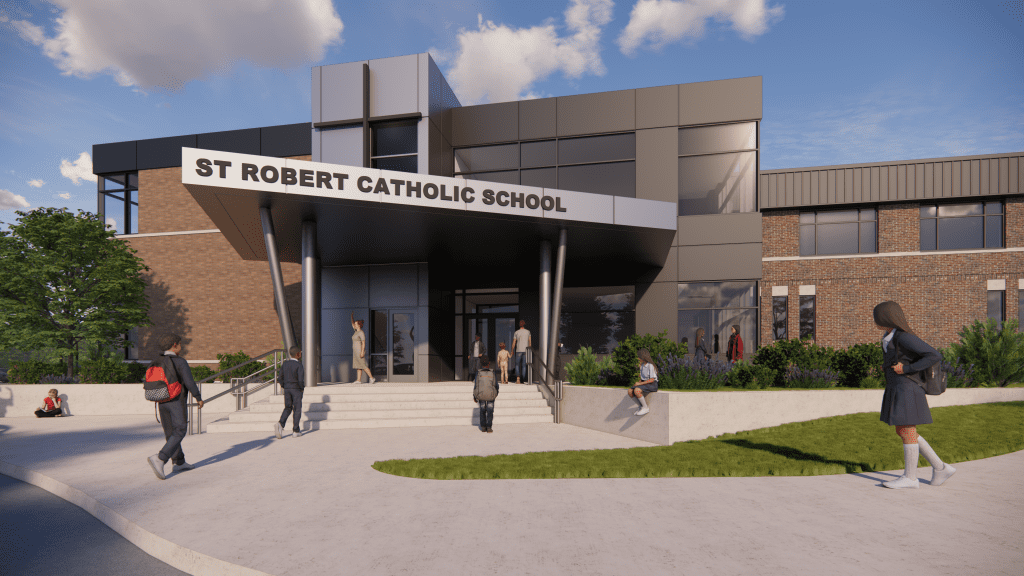
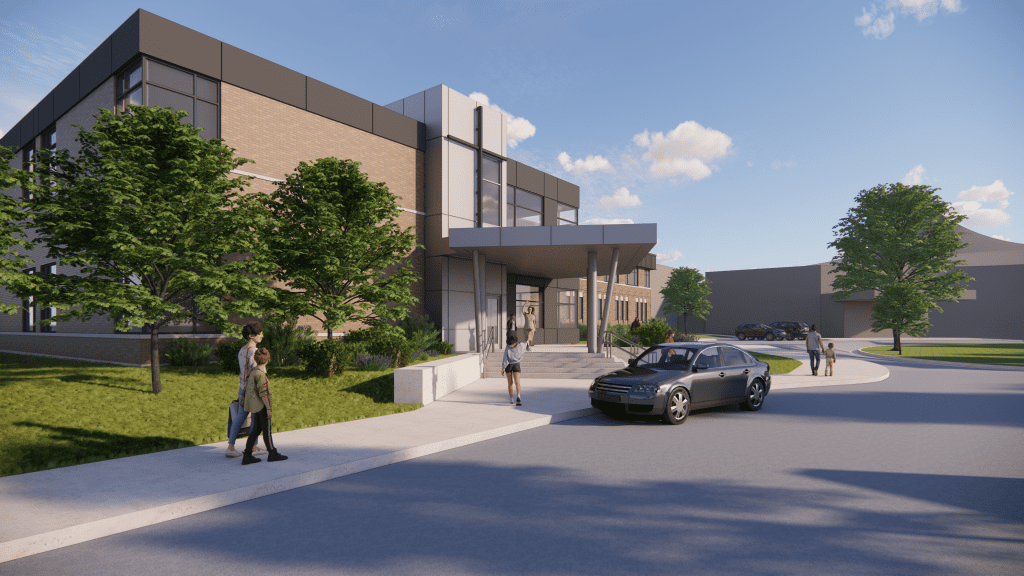


Contact us with any questions at TogetherInChrist@StRobertChurch.org!
